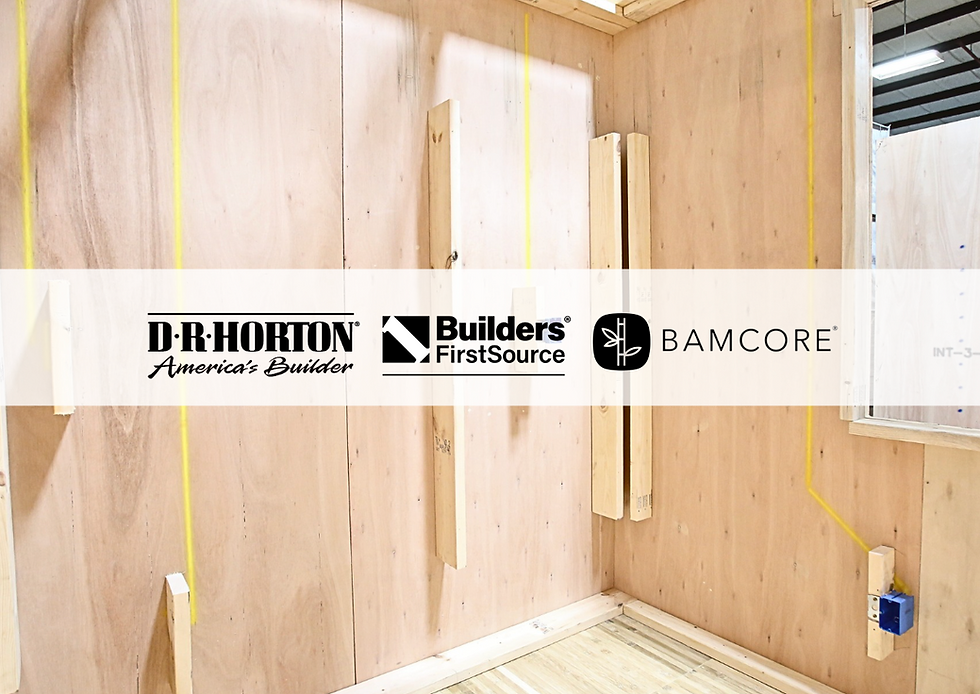Blazing a Trail Beyond Sustainable Architecture: A BAMCORE & BLDUS Success Story
- Tobe Sheldon

- May 22, 2024
- 2 min read

Inspired by this original article from Autodesk:
The built environment's contribution to global carbon emissions is significant, making sustainable construction practices more crucial than ever. BAMCORE, in collaboration with Autodesk, is at the forefront of this movement, pioneering the use of innovative, sustainable materials in residential architecture. One remarkable example of this is the Grass House in Washington, DC, designed by the award-winning firm BLDUS.
Radically New Residential Experiences
Grass House, located in the Anacostia Historic District, may resemble the 19th-century homes around it, but its design and construction tell a different story. This LEED Platinum-rated residence redefines sustainable living by integrating a variety of natural and renewable materials. Instead of traditional wood framing, Grass House utilizes BAMCORE’s hybrid bamboo-wood-eucalyptus panels. The exterior features durable and sustainable cladding made from black locust, cedar, and cypress, while the interior walls are crafted from willow branches, and the floors are laid with cork. Even the lighting is innovative, featuring MushLume pendant lamps made from mycelium.
Global Awareness, Local Tradition
BLDUS founders Jack Becker and Andrew Linn have made real-world architecture their laboratory. With backgrounds in urban design and the history of science and medicine, respectively, they bring a unique perspective to sustainable architecture. Their commitment to using organic and less toxic materials is supported by Autodesk’s Revit software, which helps track every detail and see the bigger picture of their projects. This approach allows them to integrate traditional methods with cutting-edge sustainable materials seamlessly.
Sustainable Architecture is Better with Bamboo
Central to Grass House’s sustainability is its framing system, provided by BAMCORE. This prefabricated bamboo panel system is the first code-compliant bamboo building on the East Coast. Bamboo's rapid growth rate and high carbon sequestration capacity make it an ideal material for sustainable construction. BAMCORE’s system sequesters five to six times more carbon than traditional wood framing and is up to 60% more thermally efficient. Utilizing bamboo lowers the building's carbon footprint and improves its thermal performance. This is due to bamboo's low conductivity, along with BAMCORE’s creation of a tighter building envelope and a reduced framing factor, all of which result in decreased operational emissions.
Revit-Enabled Ideation and Focus on Sustainability
The Grass House project exemplifies how BLDUS uses Autodesk tools to push the boundaries of sustainable architecture. Initially developed in AutoCAD and completed in Revit, the project benefited from the seamless transition between these tools. Revit’s capabilities in computational analysis and its role in achieving LEED Platinum certification for Grass House highlight its importance in modern sustainable design. The software allows BLDUS to manage local materials and communicate effectively with clients and stakeholders, making the design process efficient and collaborative.
Moving Beyond-Sustainable to Ultra-Green
For BLDUS, the journey of sustainable architecture is about more than just building homes; it’s about creating a new standard for the industry. Their work with BAMCORE and Autodesk is a testament to what’s possible when innovative materials and technologies come together. Grass House stands as a beacon of what's achievable in sustainable residential design, embodying the principles of farm-to-shelter architecture. As Becker and Linn continue to explore new possibilities, their commitment to sustainability and innovation sets a new benchmark for the future of construction.




Comments